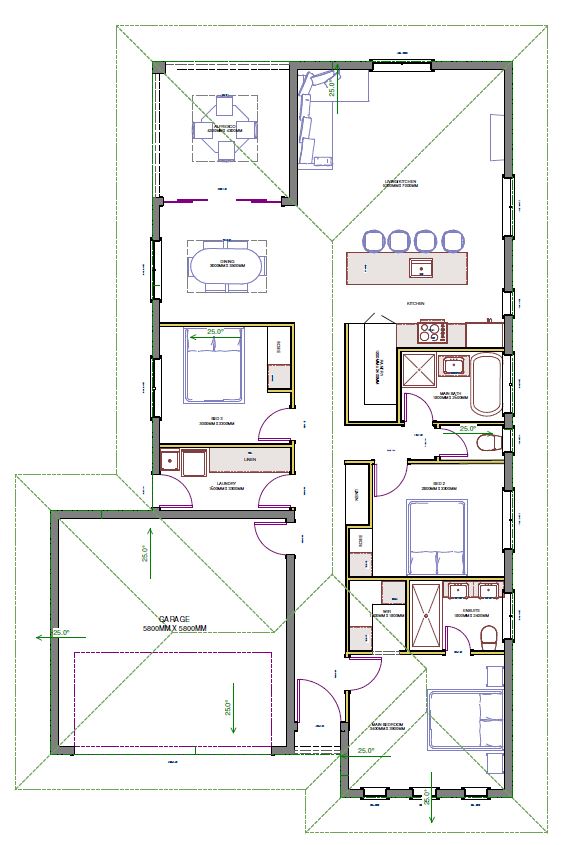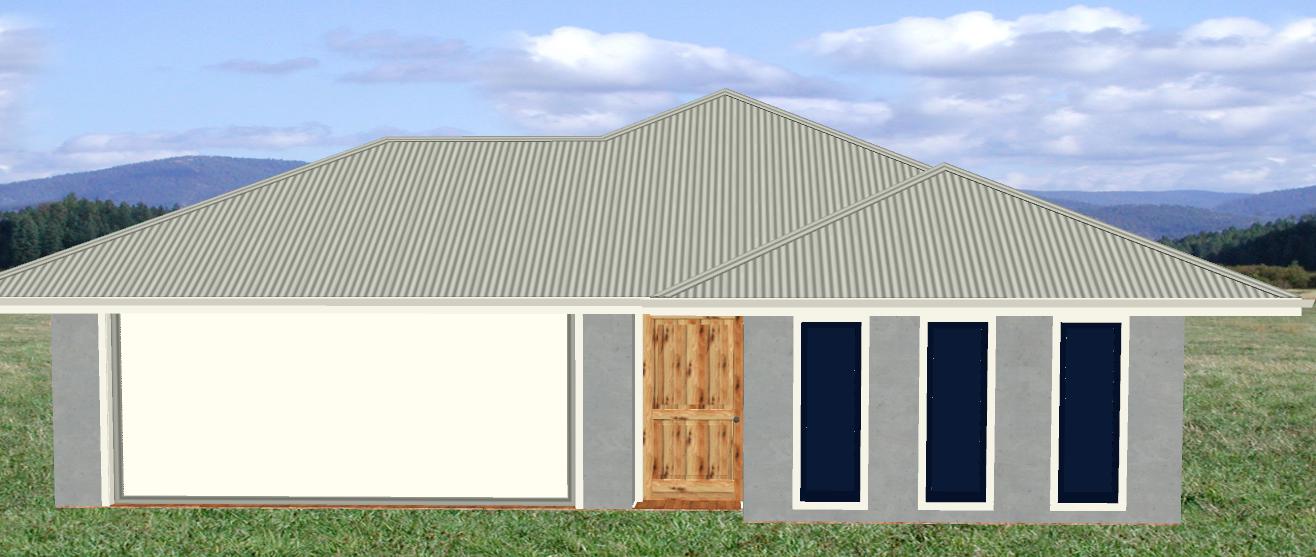Vintage
|
TOTAL AREA= 184m2 MIN. LOT WIDTH= 14.8m HOUSE LENGTH = 18.6m HOUSE WIDTH = 11.8m Vintage
Welcome to this modern home with three bedrooms, two bathrooms, perfectly designed home with free flowing dining/living area. The chef of the home will not be disappointed as there is a beautifully designed chef's kitchen with 3m island benchtop, stone benchtops, undermount sink, freestanding 900mm upright cooker and walk-in-pantry. This home has been designed to maximise the space within the home to create a larger living/dining & kitchen space. There are plenty of windows letting lots of light and ventilation through the home and capturing the breezes. |







