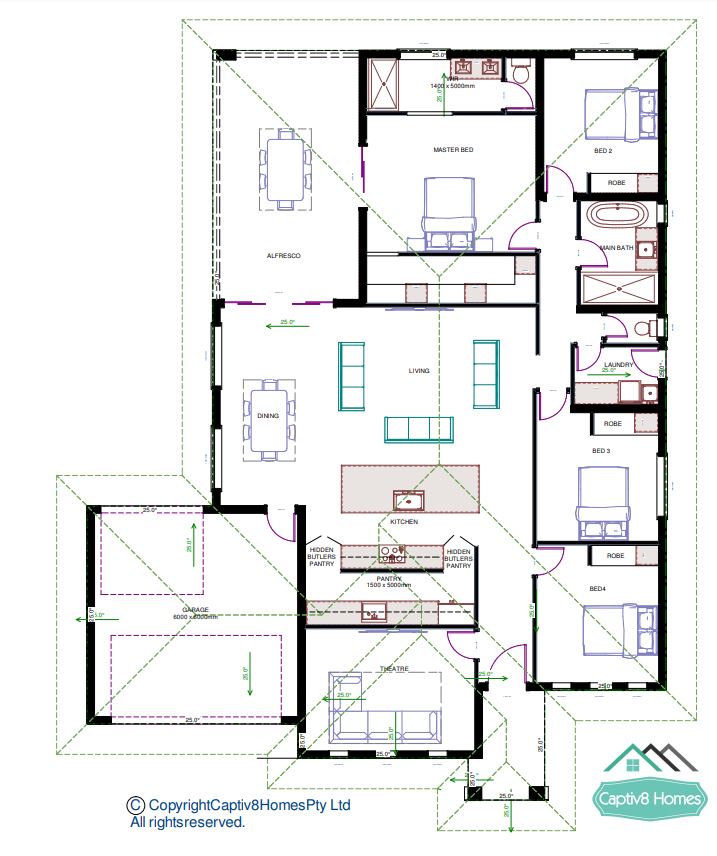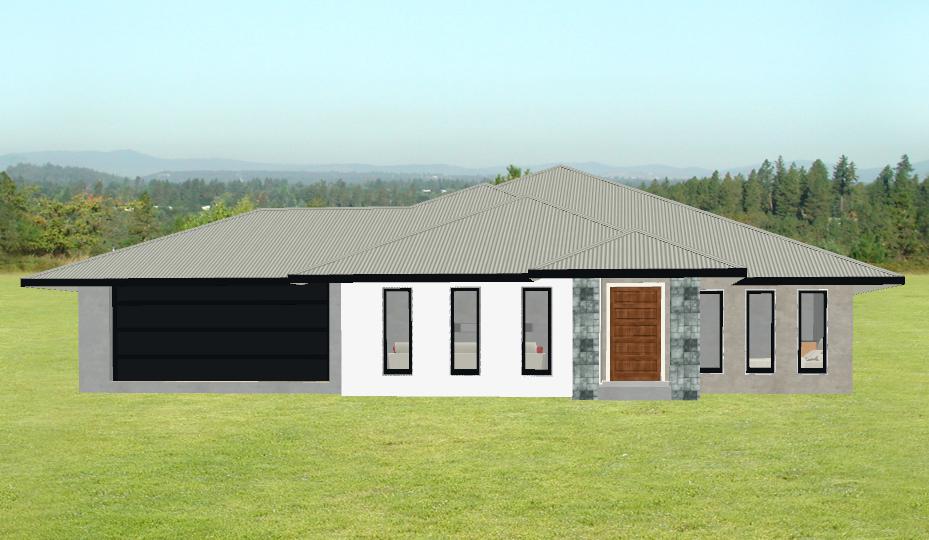Sabaya
|
TOTAL AREA= 295m2 MIN. LOT WIDTH= 20m HOUSE LENGTH = 22m HOUSE WIDTH = 17m Sabaya
Welcome to the Sabaya. When only the best will do the Sabaya is for you. 4 generous size bedrooms, two bathrooms and theatre room. Double garage, if you add a roller door at the rear of the garage you will have drive through access into the back yard. The chef's kitchen will be the envy of all your guests and has a impressive butlers pantry with easy access straight off the garage. The master suite is opulent in size and design, with walk-in-robe as large as some rooms in m2, ensuite bathroom with double shower and vanity basins. The alfresco is expansive, if you add an outdoor kitchen is perfect area for entertaining your guests. The massive theatre room could act as a games room if preferred. When only the best will do the Sabaya is for you. |







