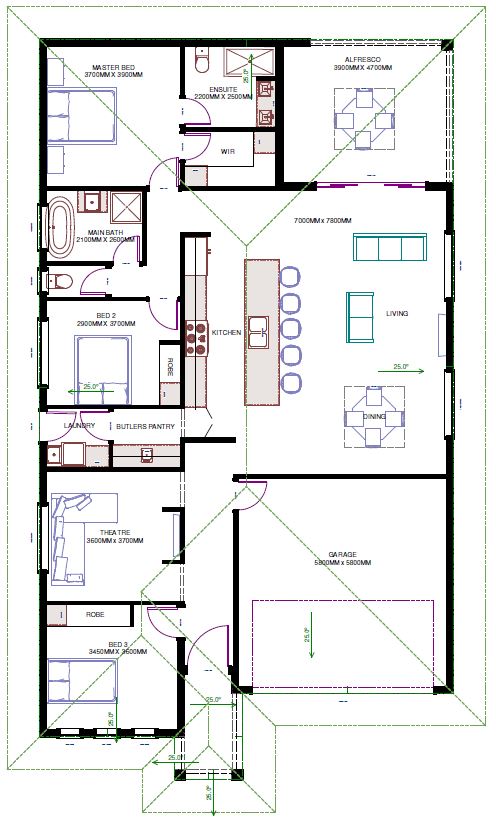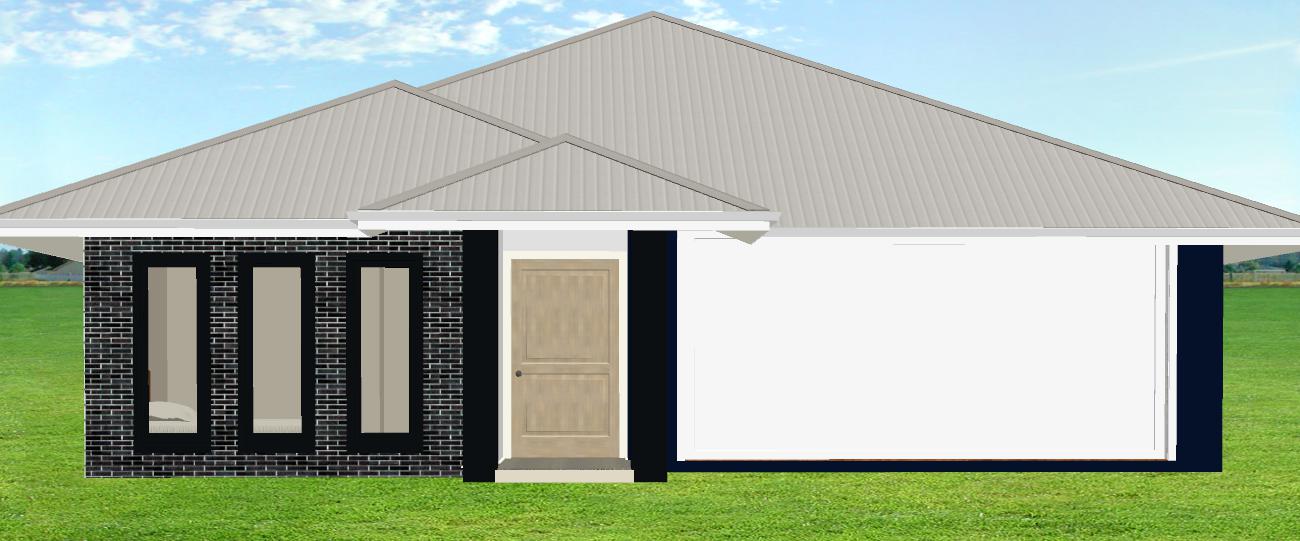Manhattan
|
TOTAL AREA= 213m2 MIN. LOT WIDTH= 14.5m HOUSE LENGTH = 19.3m HOUSE WIDTH = 11.5m Manhattan
Welcome to the Manhattan, this is a family-friendly 4x2 or if you prefer to use the fourth bedroom as a theatre room you have flexibility in this design. The home includes a designer kitchen with butlers pantry and free-flowing indoor/outdoor living area, a luxury master suite with a fully-fitted walk-in-robe and a spacious ensuite boasting twin vanity and a super-sized shower. The Manhattan is a sophisticated home that brings a touch of simplicity and style to everyday living and entertaining. |







