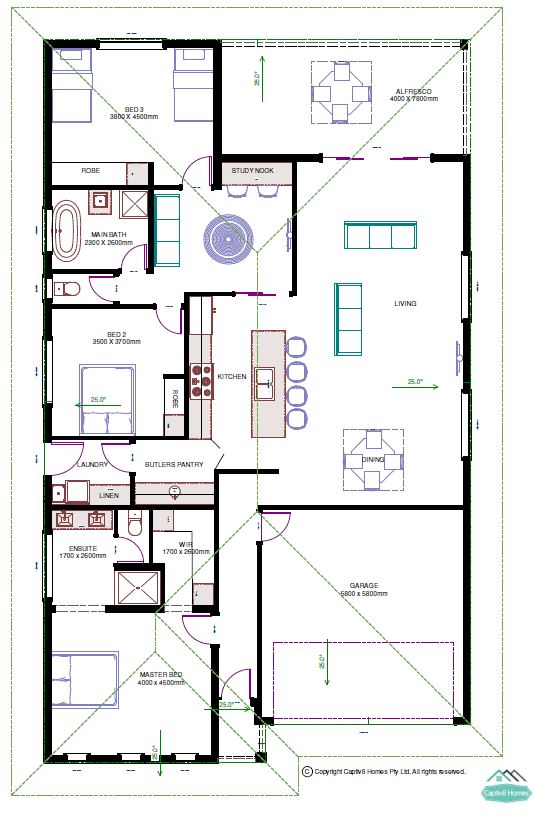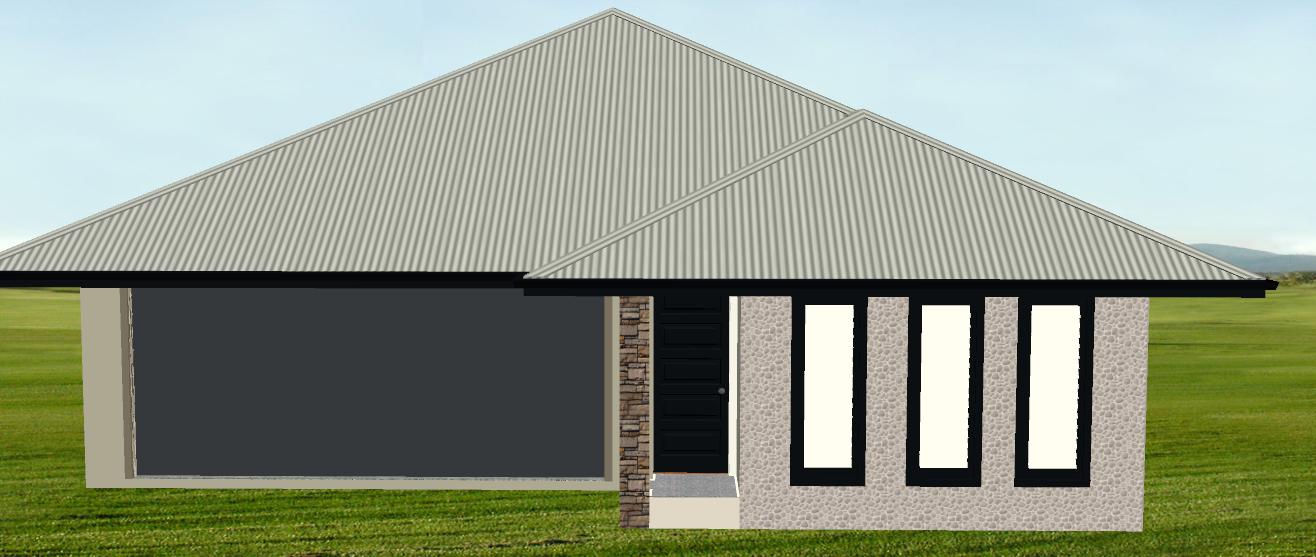Lux - Two
|
TOTAL AREA= 230m2 MIN. LOT WIDTH= 14.8m
HOUSE LENGTH = 20m HOUSE WIDTH = 11.8m Lux - Two
Welcome to the Lux - Two. This home has been carefully designed for the modern family in mind. The Media/Activity Hub & Study Nook leads off of bedrooms 2 & 3 and is perfect space for the children of the house. Mum will be well catered for with a custom designed chef's kitchen with 3m island bench, stone benchtops, undermount sink and 900mm free standing upright cooker including butlers pantry. The free flowing living/dining area flows right onto the outdoor entertainment area. This contemporary designed home is perfect for the growing family and designed with children in mind. |







