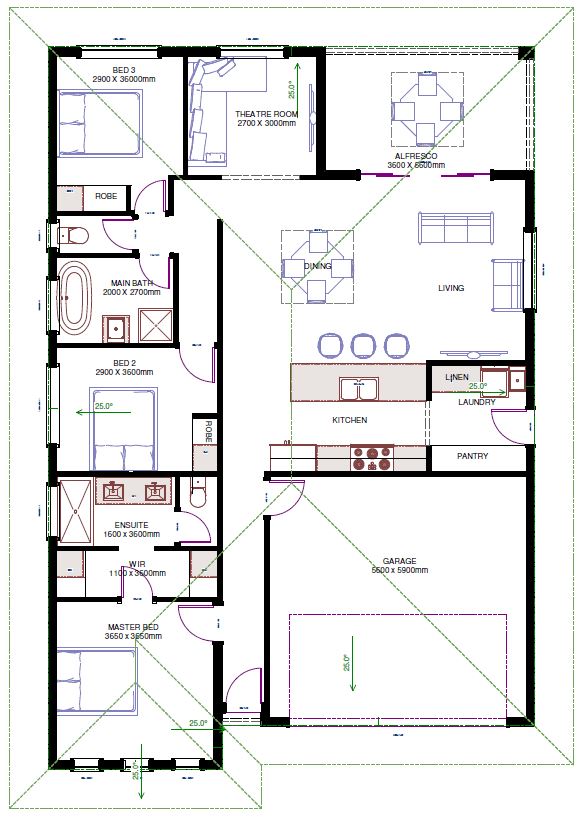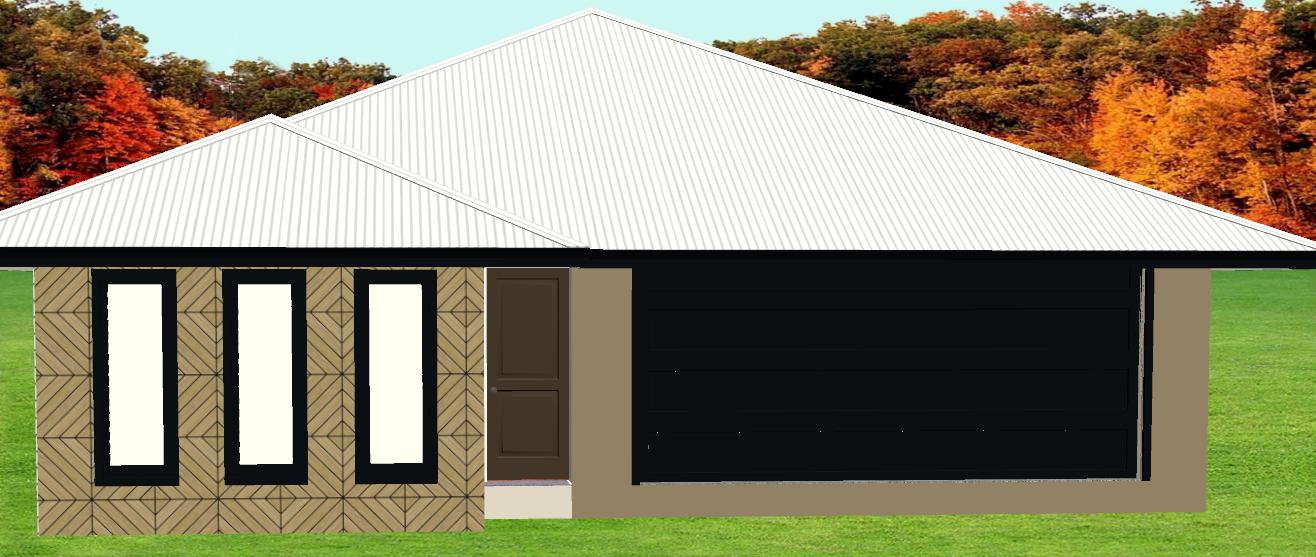Loft - Two
|
TOTAL AREA= 180m2 MIN. LOT WIDTH= 14.2m
HOUSE LENGTH = 16.7m HOUSE WIDTH = 11.2m Loft - Two
Welcome to the Loft - Two, This home is perfect for the entertainer, with the kitchen flowing onto the outdoor entertainment area. Custom designed chef's kitchen with 3m island bench, stone benchtops, undermount sink and 900mm free standing upright cooker including walk-in pantry. This versatile home could be a 4 bedroom home by changing the theatre room to a 4th bedroom. This modern designed home is great for the first home buyer or those looking at downsizing. |







