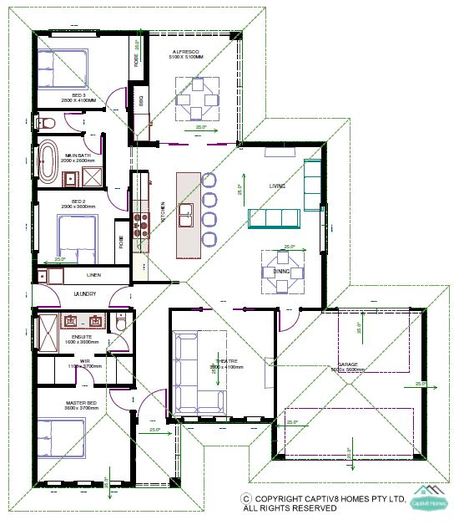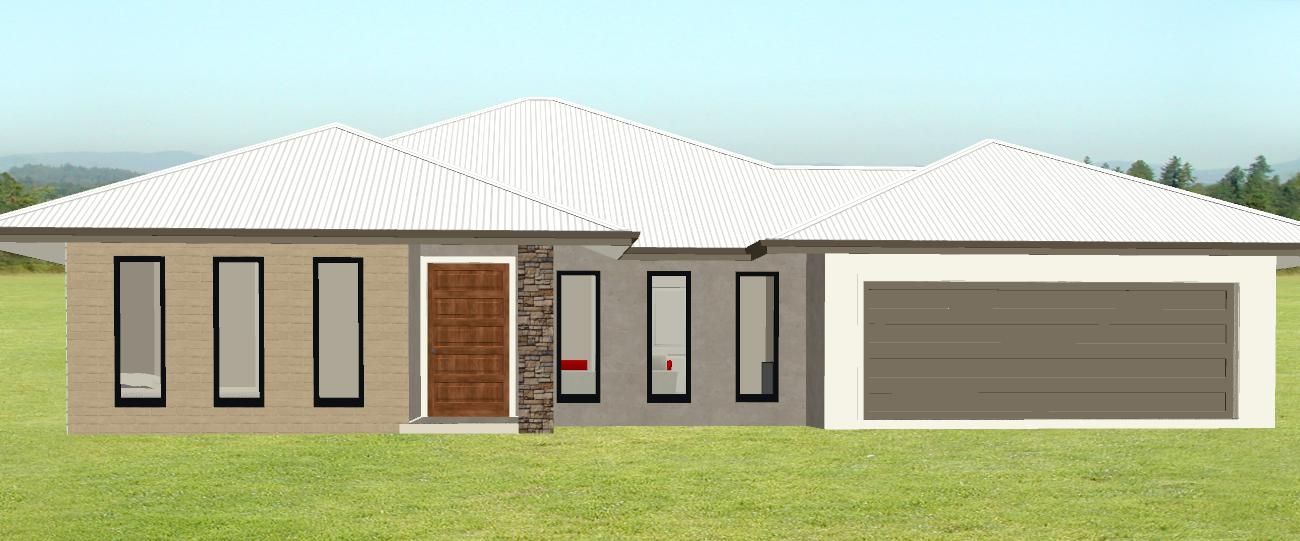Farmhouse - Three
|
TOTAL AREA= 200m2 MIN. LOT WIDTH= 18.3m HOUSE LENGTH = 17.5m HOUSE WIDTH = 15.3m Farmhouse - Three
Welcome to this fully flexible home with three generous size bedrooms, two bathroom perfectly designed home. The drive through garage is a fantastic feature that suits the access for a boat, trailer or quad bike area. Entertaining is a breeze with this outdoor kitchen. The chef of the home will not be disappointed as there is a beautifully designed chef's kitchen with 4m island benchtop, stone benchtops, undermount sink and freestanding 900mm upright cooker. The large theatre room could also act as a games room if preferred. This home has a luxurious master bedroom including ensuite bathroom with double vanity and extra large double shower. |







